Build-to-design. 13,000 SF five-sided magnetic shielded enclosure in the main switchgear room and two electrical rooms at Children’s Hospital Los Angeles. The main switchgear shield required OSHPD IOR inspections and OSHPD stamped approvals for all shielding installed on the ceiling and around the support beams (I-Beams and Moment Beams).
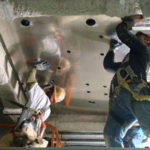 Magnetic Shielding
Magnetic Shielding 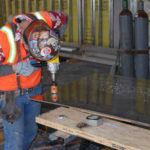 Magnetic Shielding
Magnetic Shielding 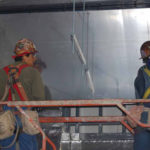 Magnetic Shielding
Magnetic Shielding 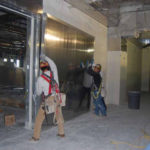 Magnetic Shielding
Magnetic Shielding 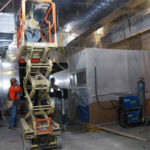 Magnetic Shielding
Magnetic Shielding 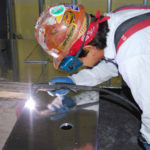 Magnetic Shielding
Magnetic Shielding
